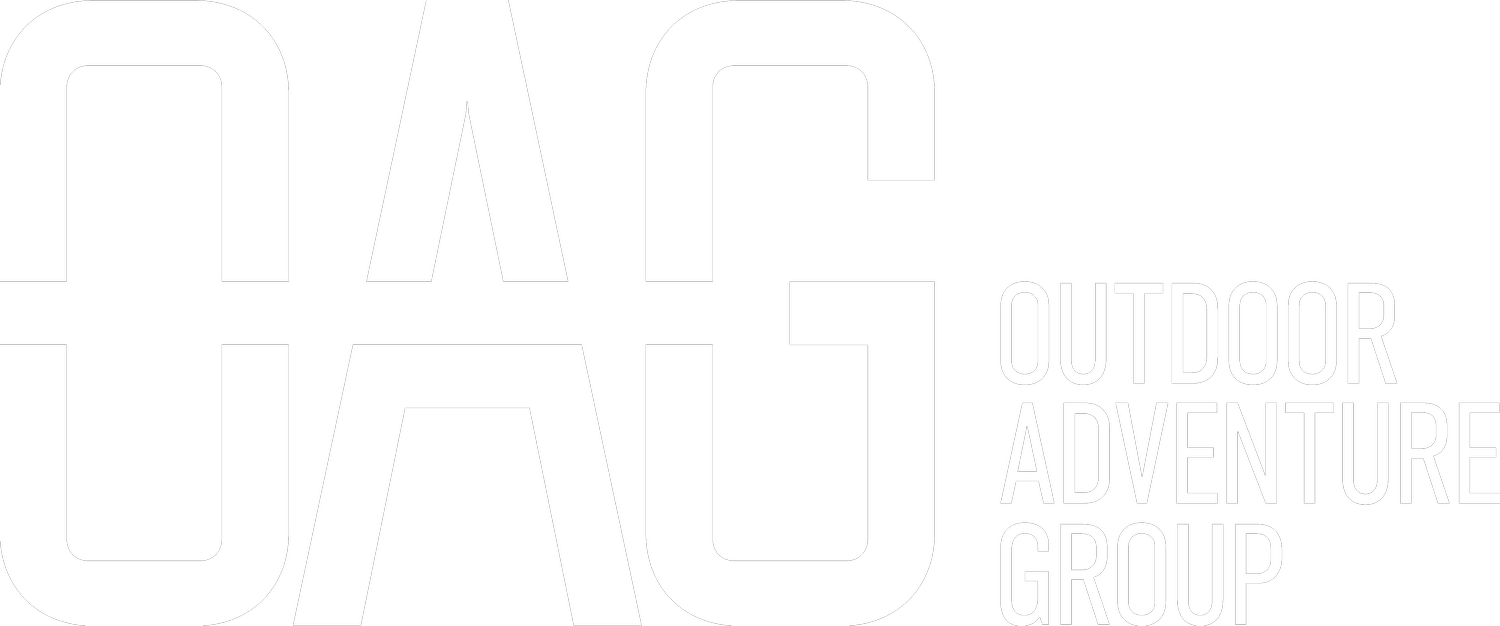Floor Plans and Bathrooms
Northern Light offers several models of true 4-season campers to choose from. The various models provides choices of options such as wet or dry bath and face-to-face or u-shape dinette. Each of those options slightly alters the standard floor plan.
9-6 Wet Bath
Bathroom Dimensions
| Truck Camper | Bathroom Dimensions |
|---|---|
| 10-2 Dry Bath | 36"W X 53"L X 76"H (Shower Area: 31" x 36") |
| 9-6 and 8-11 Wet Bath | 30"W X 36 3/4"L X 75"H |
| 10-2 Wet Bath | 36"W X 41"L X 76 1/2"H |
| 8-11 Dry Bath | 30 1/2"W X 40 1/4"L X 73"H |



